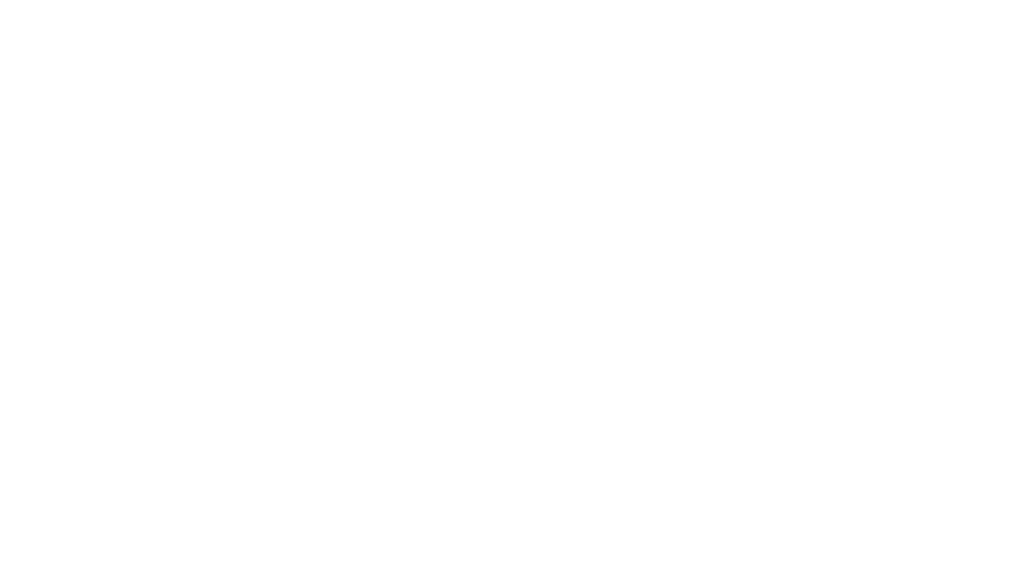Design is a broad and multidisciplinary field that encompasses the planning and creation of various objects, systems and experiences with a focus on aesthetics, functionality and user experience.
An initial proposal for a design project serves as the foundation for communicating your design concept to potential clients. It outlines the project's scope, objectives, approach and key details.
A "final design" refers to the completed and refined version of a design project that is ready for implementation or presentation to clients. The final design represents the culmination of the design process, incorporating all the decisions, revisions and refinements made during the design development stages.
Architectural drawings are visual representations and technical documents created by design professionals to communicate the design and construction details of a building or structure. These drawings serve as a critical part of the design and construction process, providing a clear and comprehensive guide for builders, contractors, engineers and other stakeholders. Architectural Drawings includes site plan, wall, floor, ceiling, doors & window details, sectional elevations, etc.
MEP drawings, often referred as Mechanical, Electrical and Plumbing drawings are a set of technical documents used in the design and construction of buildings. These drawings provide detailed plans and schematics for the mechanical, electrical and plumbing systems within a structure. They are essential for coordinating these complex systems and ensuring they function properly. Those are creative design for installing the HVAC, Fire Fighting, Fire Alarm, Emergency Lights, Electrical Lighting, Power, Water Supply, Drainage and all other MEP related jobs.
Data and security drawings, often referred to as low-voltage system drawings, are technical documents used in the design and installation of data networking, communication and security systems in buildings. These drawings provide detailed plans and schematics for the layout, installation and integration of various low-voltage systems, including data cabling, networking infrastructure, telecommunications and security devices. Key components typically found in data and security drawings are Telecommunication Systems, Access Control Systems, CCTV (Closed-Circuit Television) Systems, Network Infrastructure, etc.

Our organization involves itself in interior designing & turnkey projects, founded in 2015 by a team of expert and experienced, we design and execute all types of interiors for Corporate Offices, Commercial spaces, Residences, etc.
Copyright © 2023 Zahrat Al Najah. Powered by Base of stars