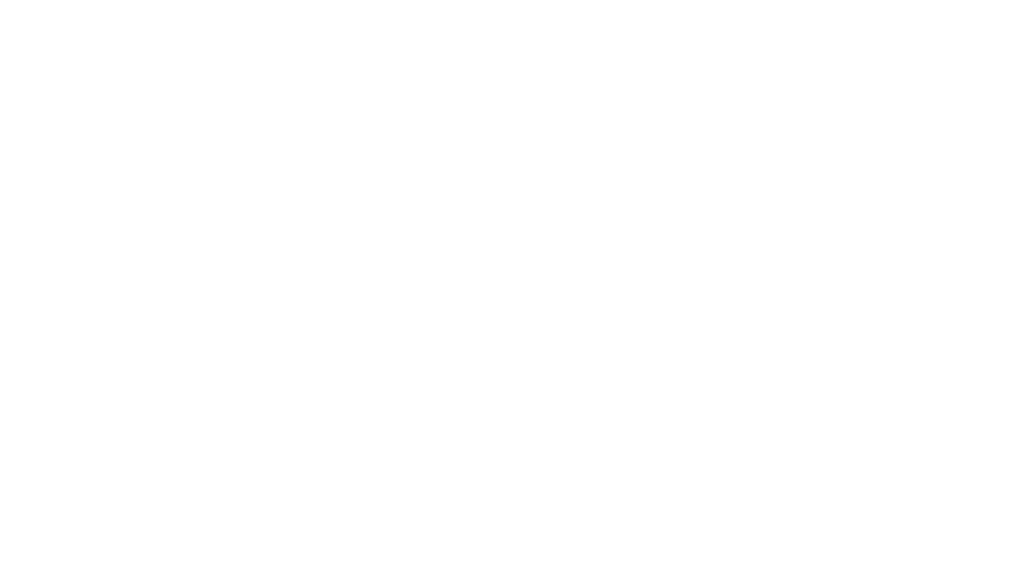Interior fit-out refer to the construction and installation activities involved in customizing and outfitting the interior of a building or space to meet specific functional, aesthetic and design requirements. These works transform a raw or shell space into a finished, functional and visually appealing interior.
Installation of walls or partitions to divide the interior space into rooms, offices or sections. This may involve drywall construction, glass partitions or demountable partition systems.
Installation of flooring materials, such as carpeting, hardwood, vinyl or tiles, based on design and functional requirements.
Installation of ceiling materials, including suspended ceilings, acoustical tiles or exposed ceiling designs. Ceiling systems can also incorporate lighting fixtures, HVAC diffusers and fire suppression equipment.
Design and installation of lighting systems, including ambient, task and accent lighting, to create the desired atmosphere and meet illumination needs.
Installation of electrical systems, including wiring, outlets, switches and data cabling. Plumbing works may involve installing sinks, faucets and restroom facilities.
Installation of HVAC systems, including ductwork, grilles, vents and temperature control equipment to ensure comfortable and efficient climate control.
Selection and installation of interior finishes, including paint, wallpaper, wall coverings and decorative elements to achieve the desired aesthetics.
Construction and installation of custom cabinetry, shelving, built-in furniture and other millwork elements tailored to the space's specific functional requirements.
Procurement, delivery, and installation of furniture, fixtures and accessories to enhance the functionality and comfort of the space.
Incorporation of signage, graphics and branding elements to reflect the identity and messaging of the organization or business.
Installation of security systems, such as access control, surveillance cameras and alarm systems, to enhance safety and security.
Implementation of sustainable and environmentally friendly features, such as energy-efficient lighting, HVAC systems and the use of recycled or eco-friendly materials.
Integration of accessibility features to ensure that the space is usable by individuals with disabilities, in compliance with accessibility standards and regulations.
Installation of audio-visual equipment, such as screens, projectors, sound systems and video conferencing facilities, for communication and presentation needs.

Our organization involves itself in interior designing & turnkey projects, founded in 2015 by a team of expert and experienced, we design and execute all types of interiors for Corporate Offices, Commercial spaces, Residences, etc.
Copyright © 2023 Zahrat Al Najah. Powered by Base of stars